There are varied approaches to using SketchUp with CAD files. This video series presents one method we suggest as it is quick and creates a good clean SketchUp model.
In the first video we import a CAD plan, group and lock it, delete extra layers and create a unique layer for the floor plan and create scenes to toggle the floor plan visibility on and off.
The second video uses the CAD plan as a reference to create interior and exterior walls for our model.
The third video covers a technique to create your door and window openings.
After watching these three videos you should be able to create any basic building from a 2DC CAD drawing and turn it into a 3D SketchUp structure.
Just updated your iPhone? You'll find new emoji, enhanced security, podcast transcripts, Apple Cash virtual numbers, and other useful features. There are even new additions hidden within Safari. Find out what's new and changed on your iPhone with the iOS 17.4 update.



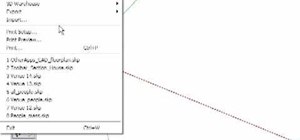
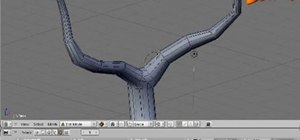





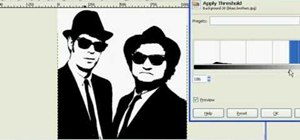

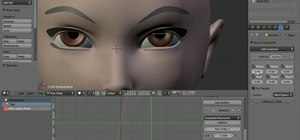
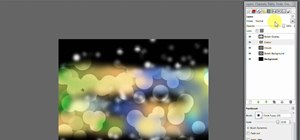
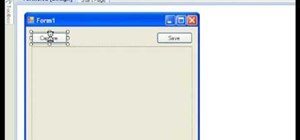



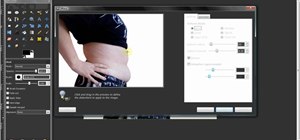

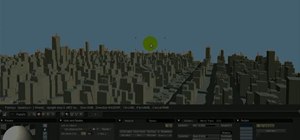

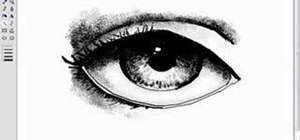
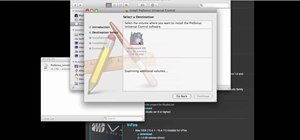
Be the First to Comment
Share Your Thoughts